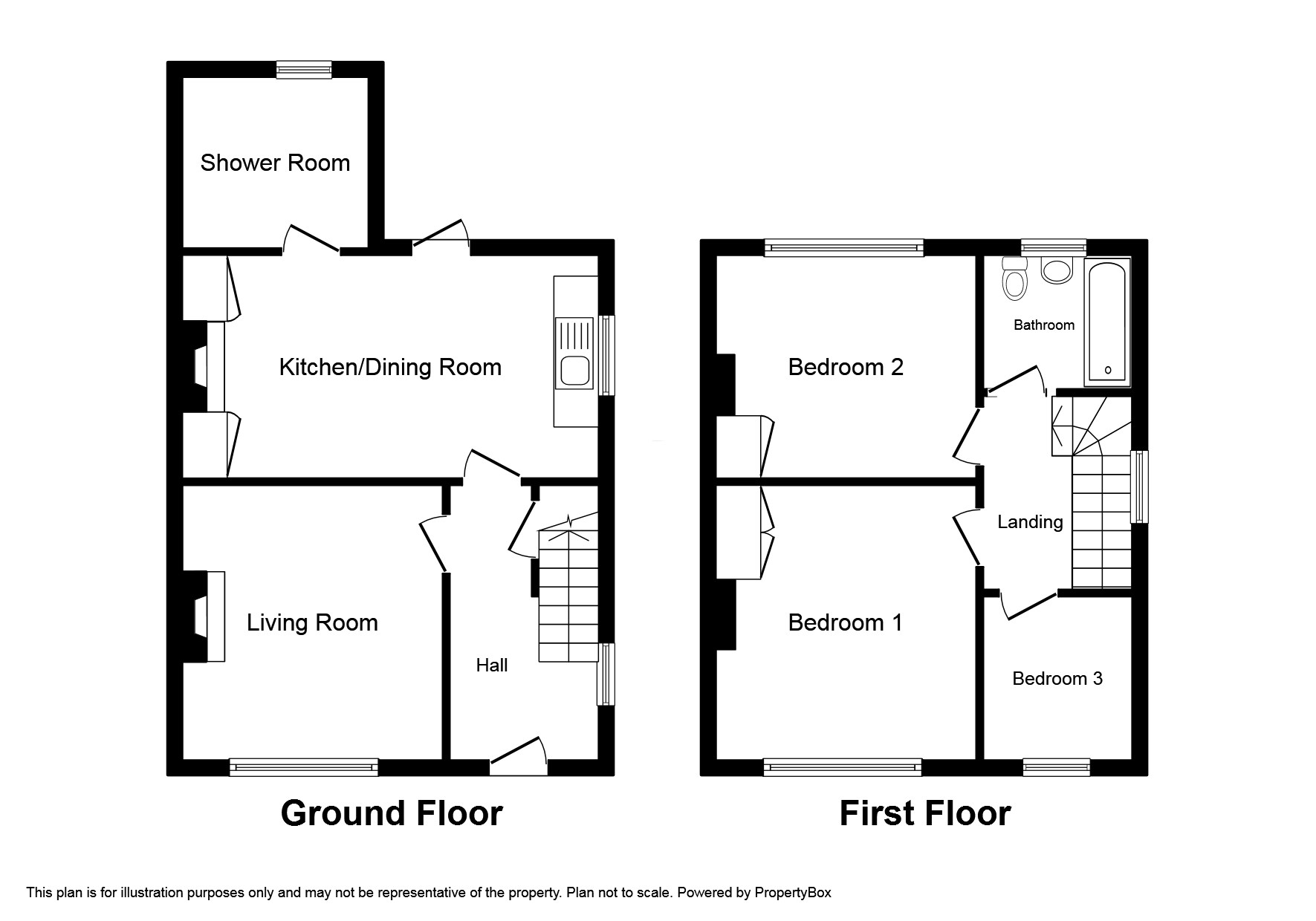

Semi-Detached
Three Bedrooms
Freehold
Downstairs Shower Room/WC
Gas Central Heating
Open Plan Kitchen/Dining Room
Garage
Walking Distance To Costco
Driveway
EPC Rating D
Council Tax Band C
Freehold
Saja estate agent is delighted to offer to the market this well-presented, semi-detached family home within walking distance of several local schools, shops, Costco and Village Hotel Farnborough.
The ground floor accommodation comprises an entrance hall, living room, shower room, open plan kitchen/dining room leading to the garden with access to garage. Upstairs there are three bedrooms, two of which are double bedrooms and a single bedroom and family bathroom.
Other benefits include gas central heating, a re-wire, a front and a large rear back garden, garage and driveway.
The property is ideally situated within a short drive to Farnborough town centre and mainline station.

IMPORTANT NOTICE
Descriptions of the property are subjective and are used in good faith as an opinion and NOT as a statement of fact. Please make further specific enquires to ensure that our descriptions are likely to match any expectations you may have of the property. We have not tested any services, systems or appliances at this property. We strongly recommend that all the information we provide be verified by you on inspection, and by your Surveyor and Conveyancer.